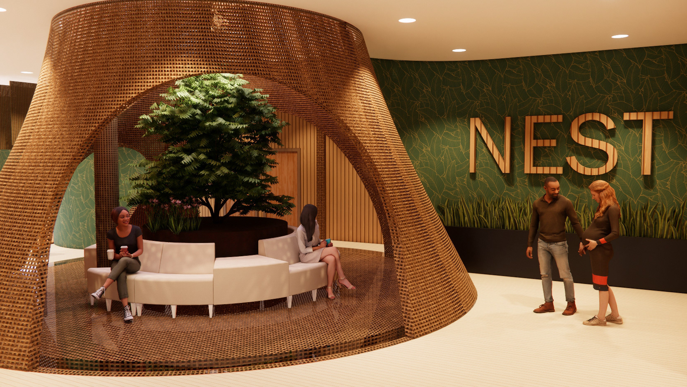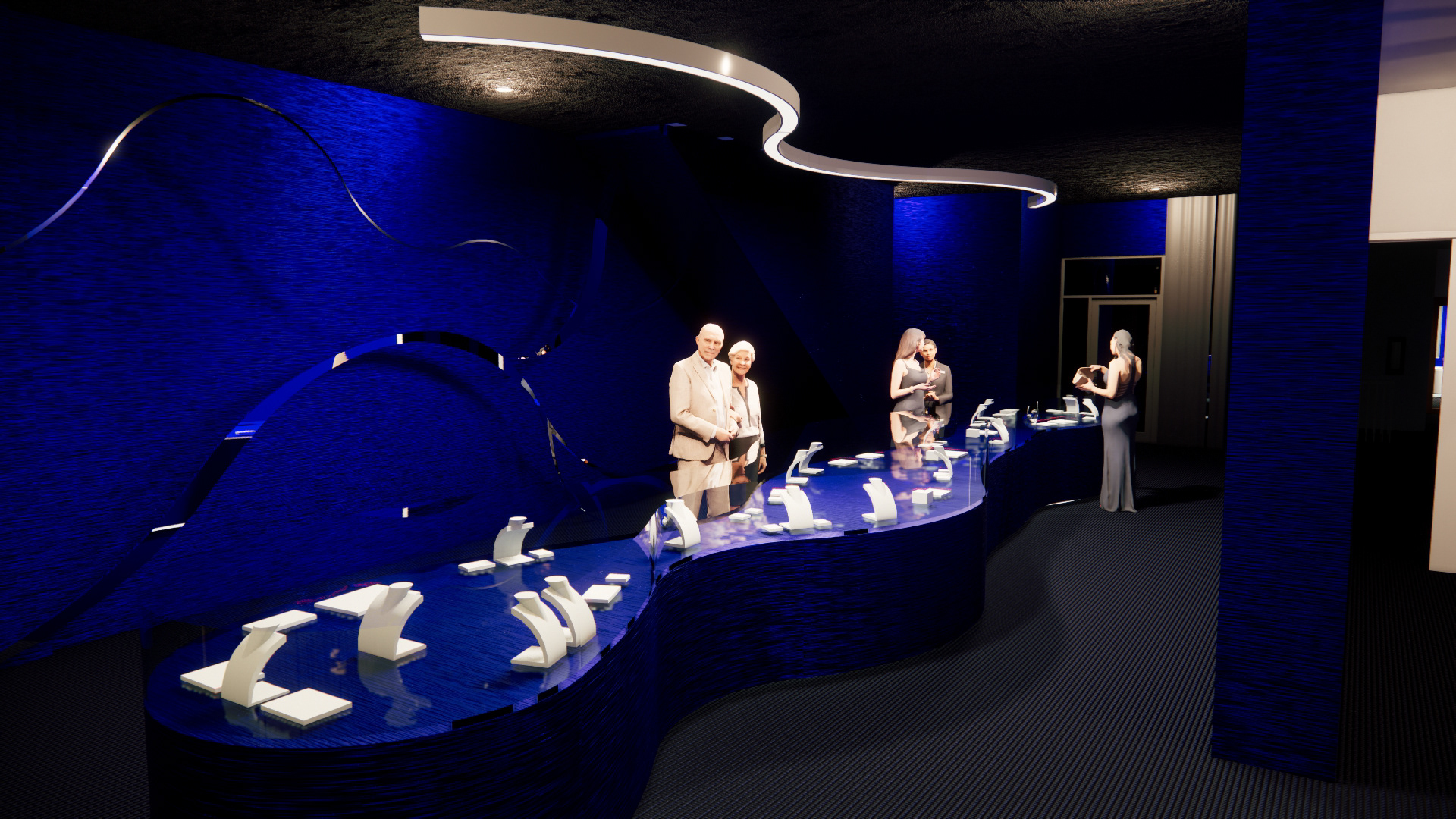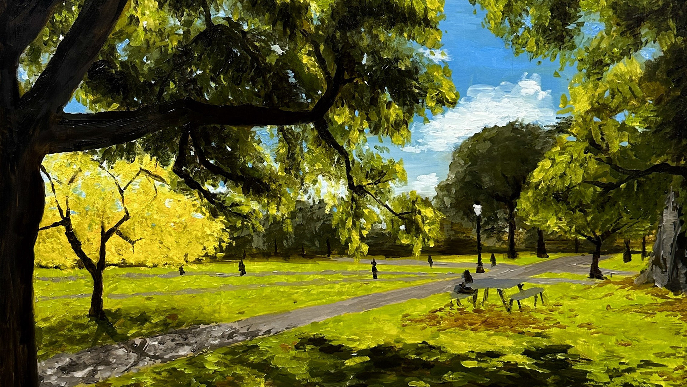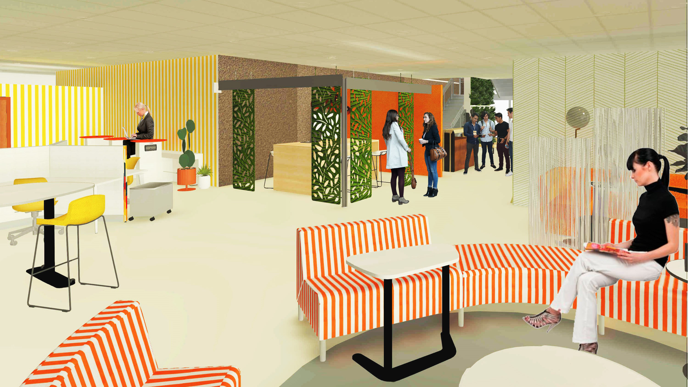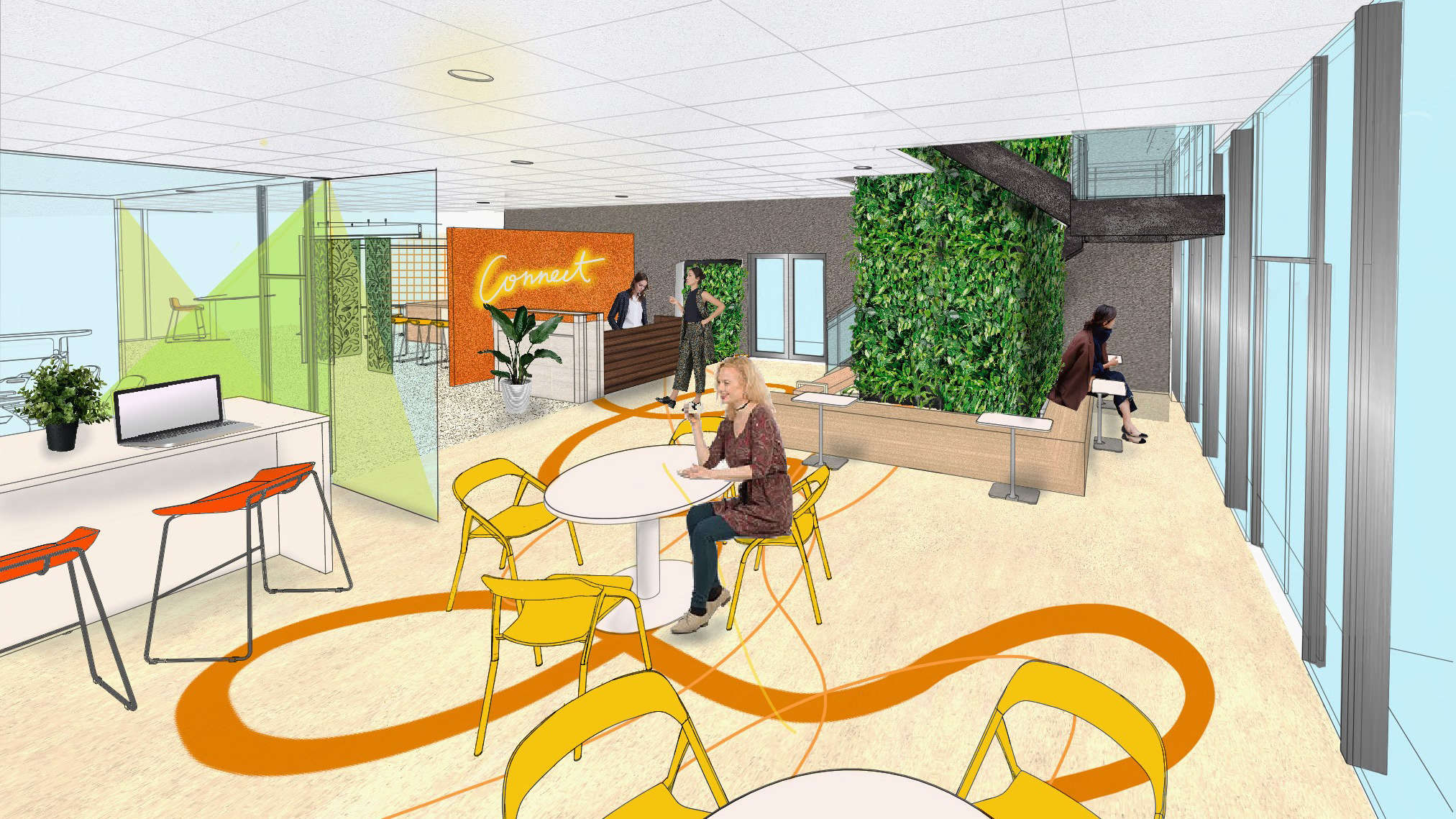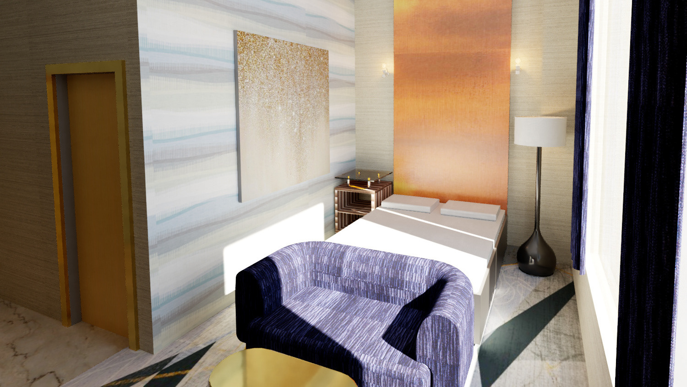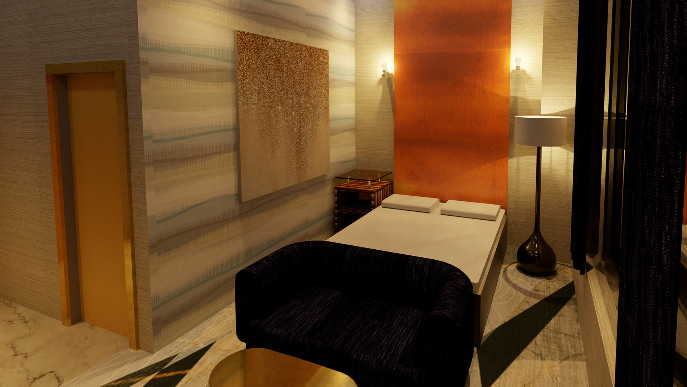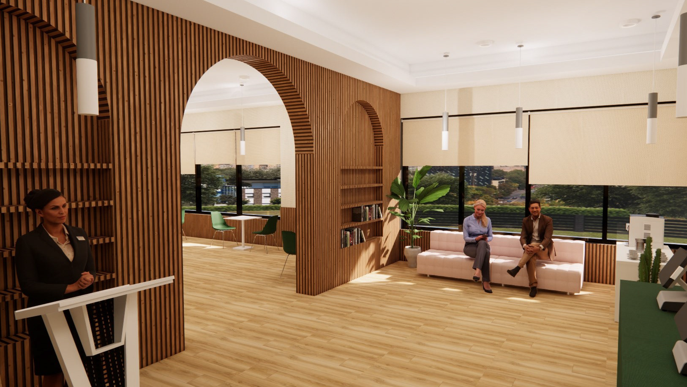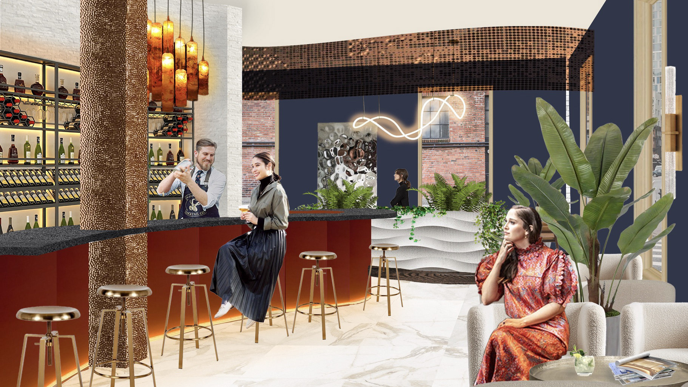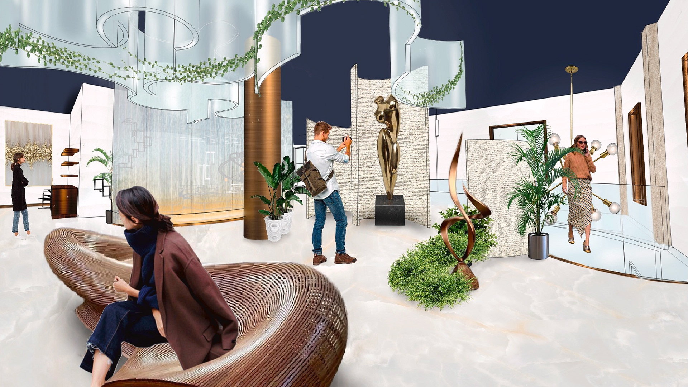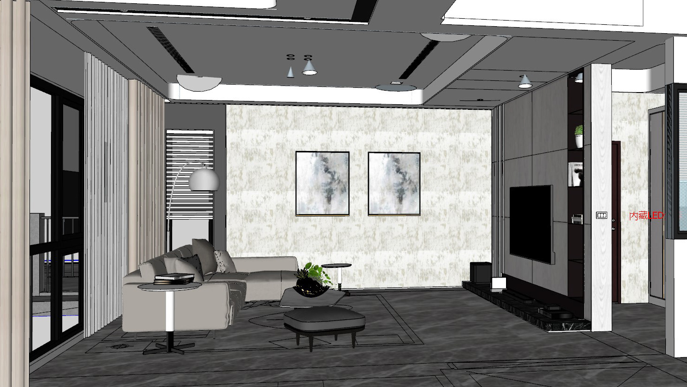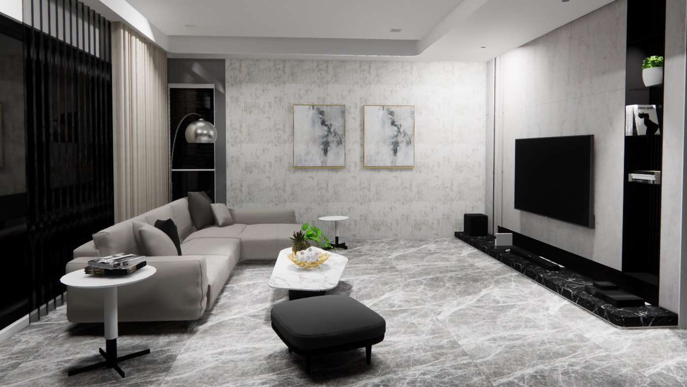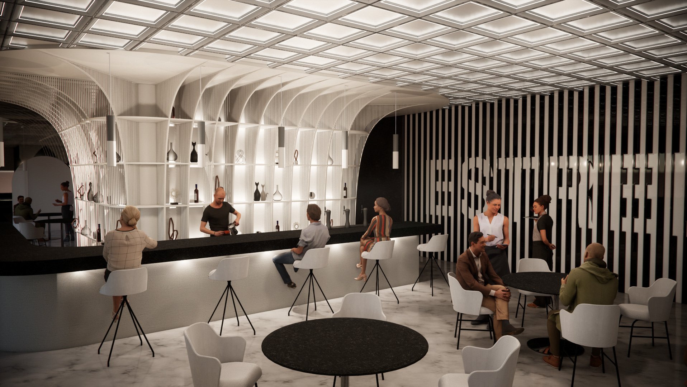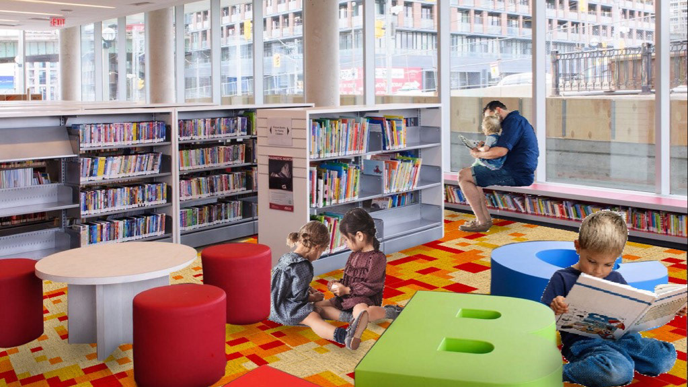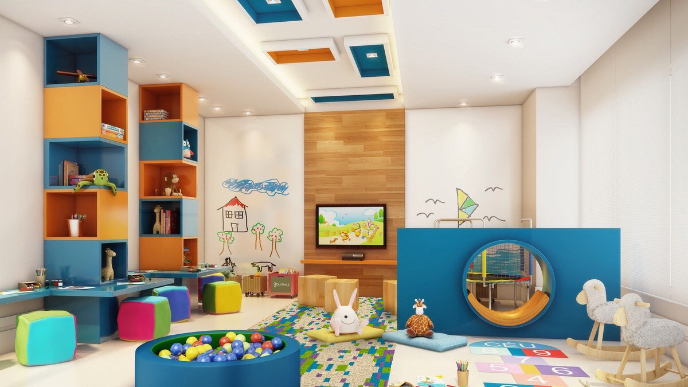Full View of Study Lounge
Original Floor Plan and Design Scope
Design Strategies
Visual Positioning Board
Redesign Floor Plan for the Entire Building
Floor Plan for Front Building
Floor Plan for Back Building
Render of Lounge A
Render of Lounge A
Section View of Lounge A
Section View of Lounge A
Render of Lounge B
Section View of Lounge B
Render of the Hallway
Render of the Hallway
Section of the Hallway
Render of Individual Working Area (left) and Waiting Area (right)
Render of Individual Working Area
Render of Individual Working Area
Full View of Individual Working/Waiting Area
Section of the Individual Working Area
Section of the Individual Working Area (left) and Waiting Zone (right)
Full View of Study Lounge
Render of Recharge Area in Study Lounge
Render of Study Lounge
Render of Digital Collaborative Zone in Study Lounge
Render of Digital Collaborative Zone in Study Lounge
Section of Study Lounge
Section of Study Lounge
