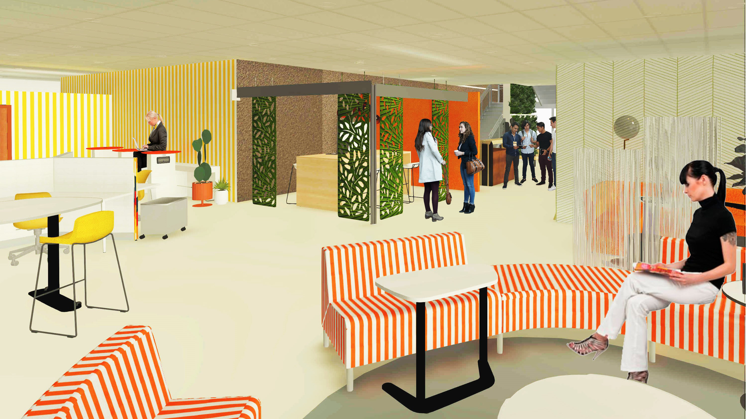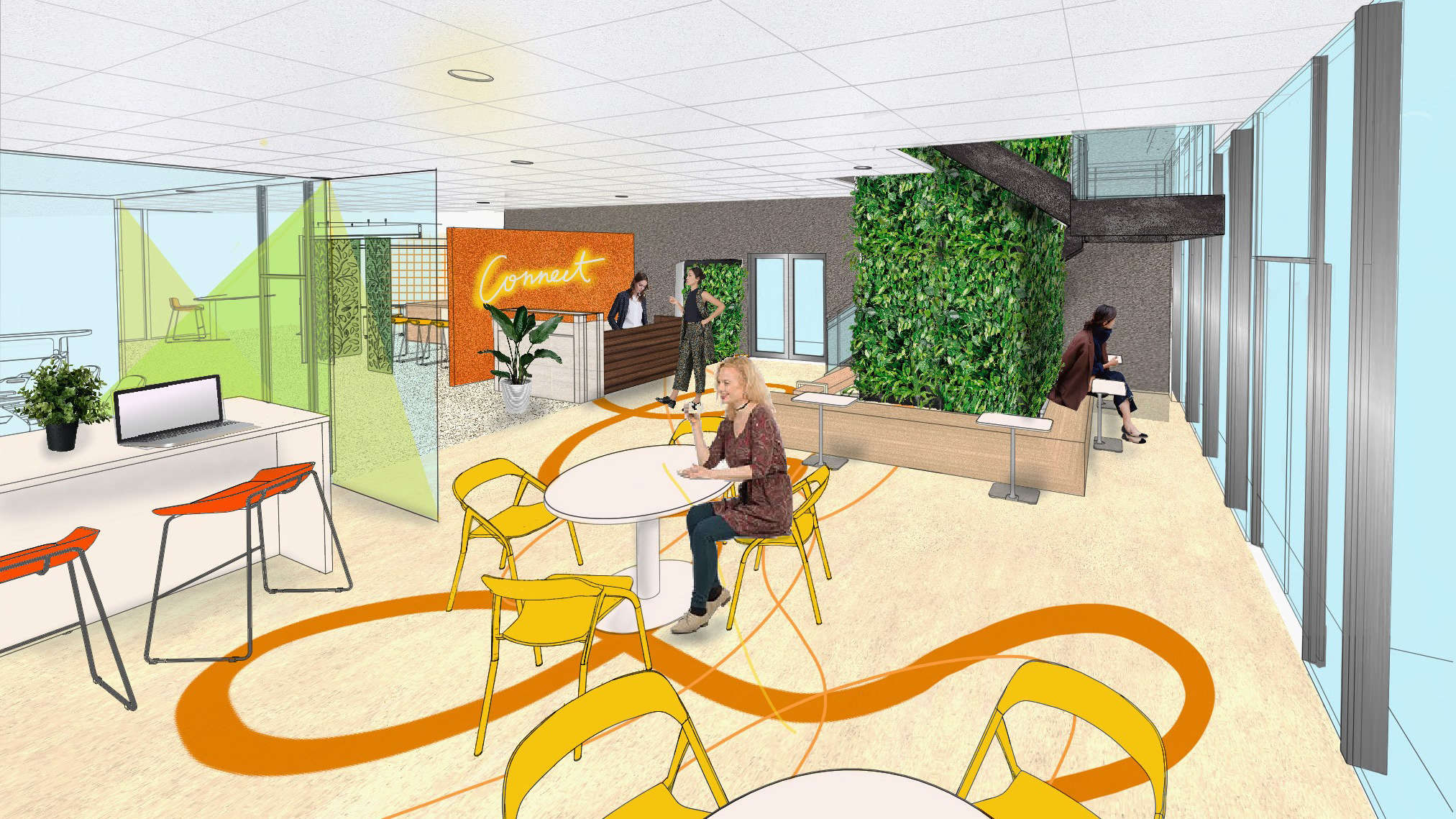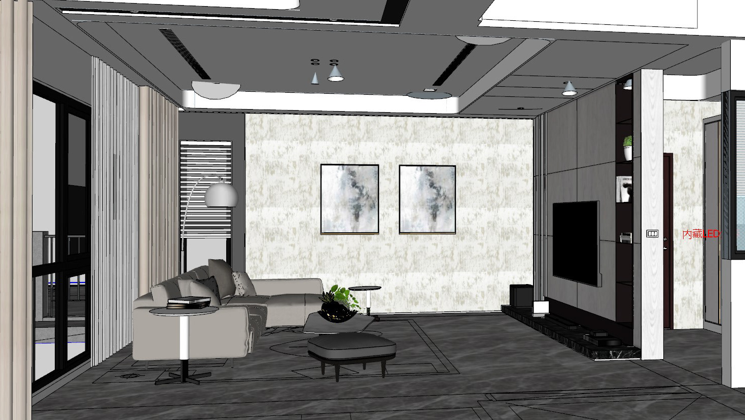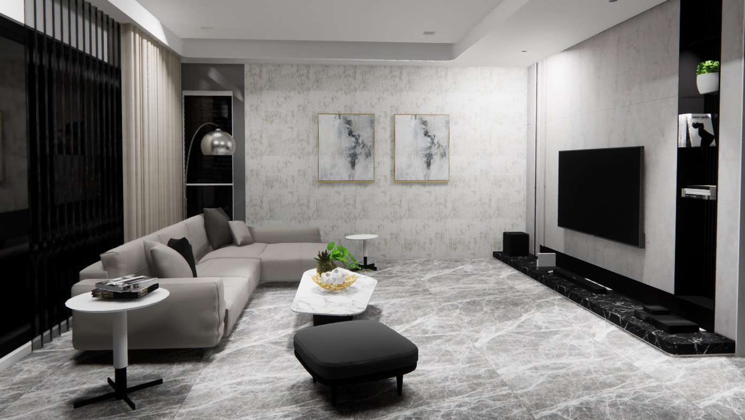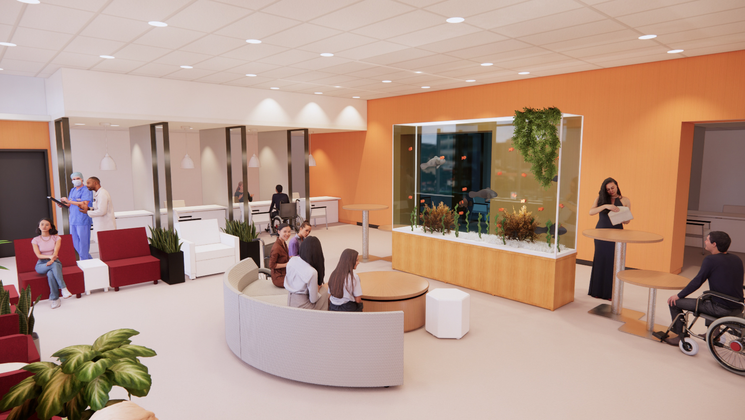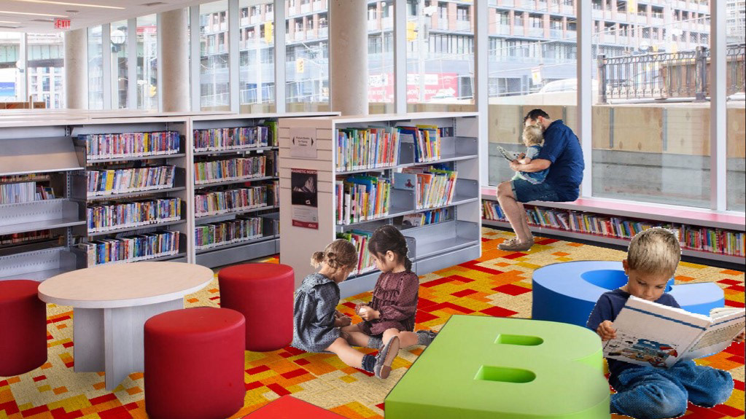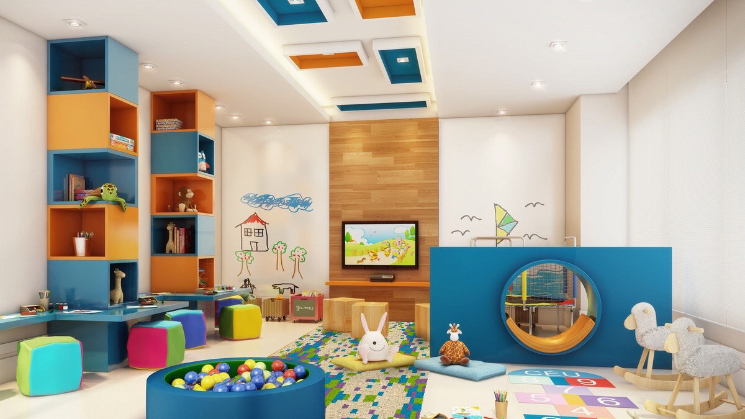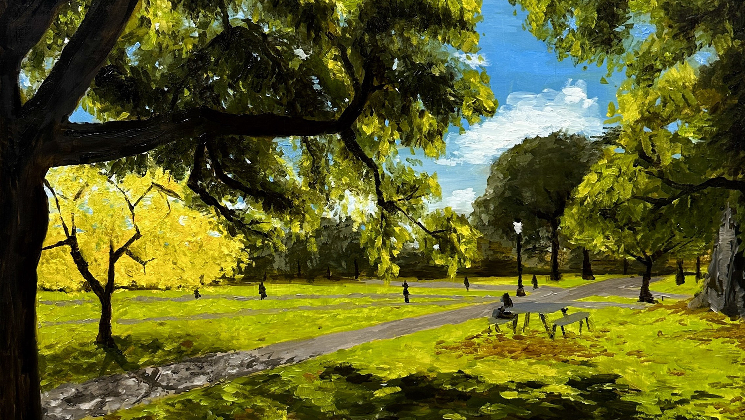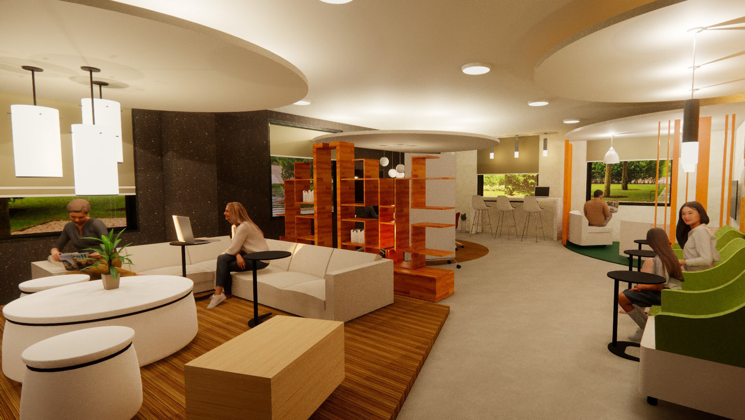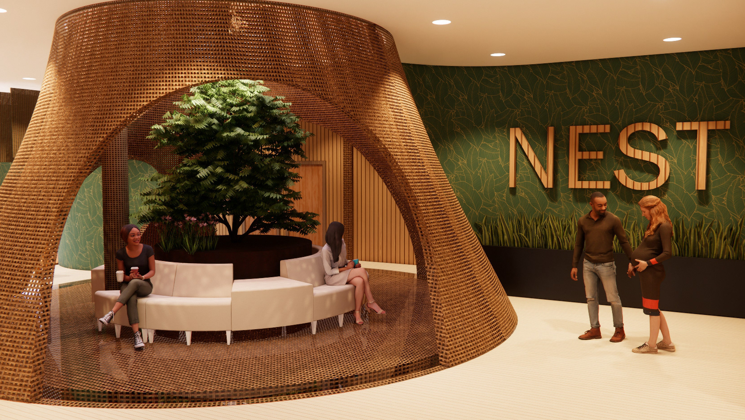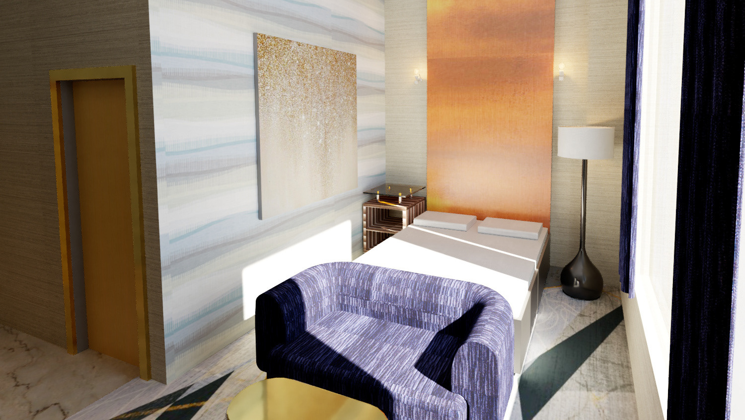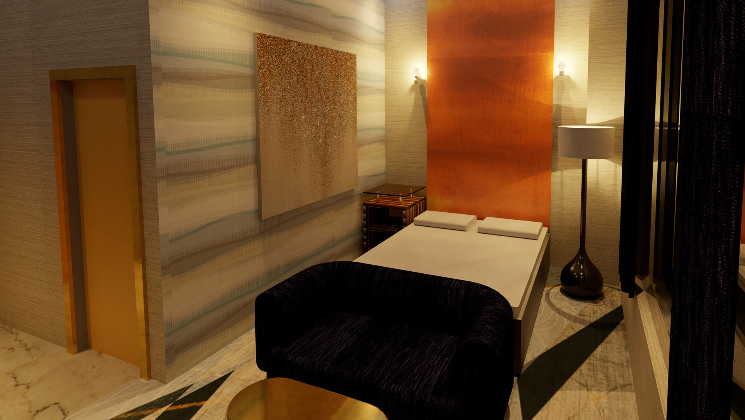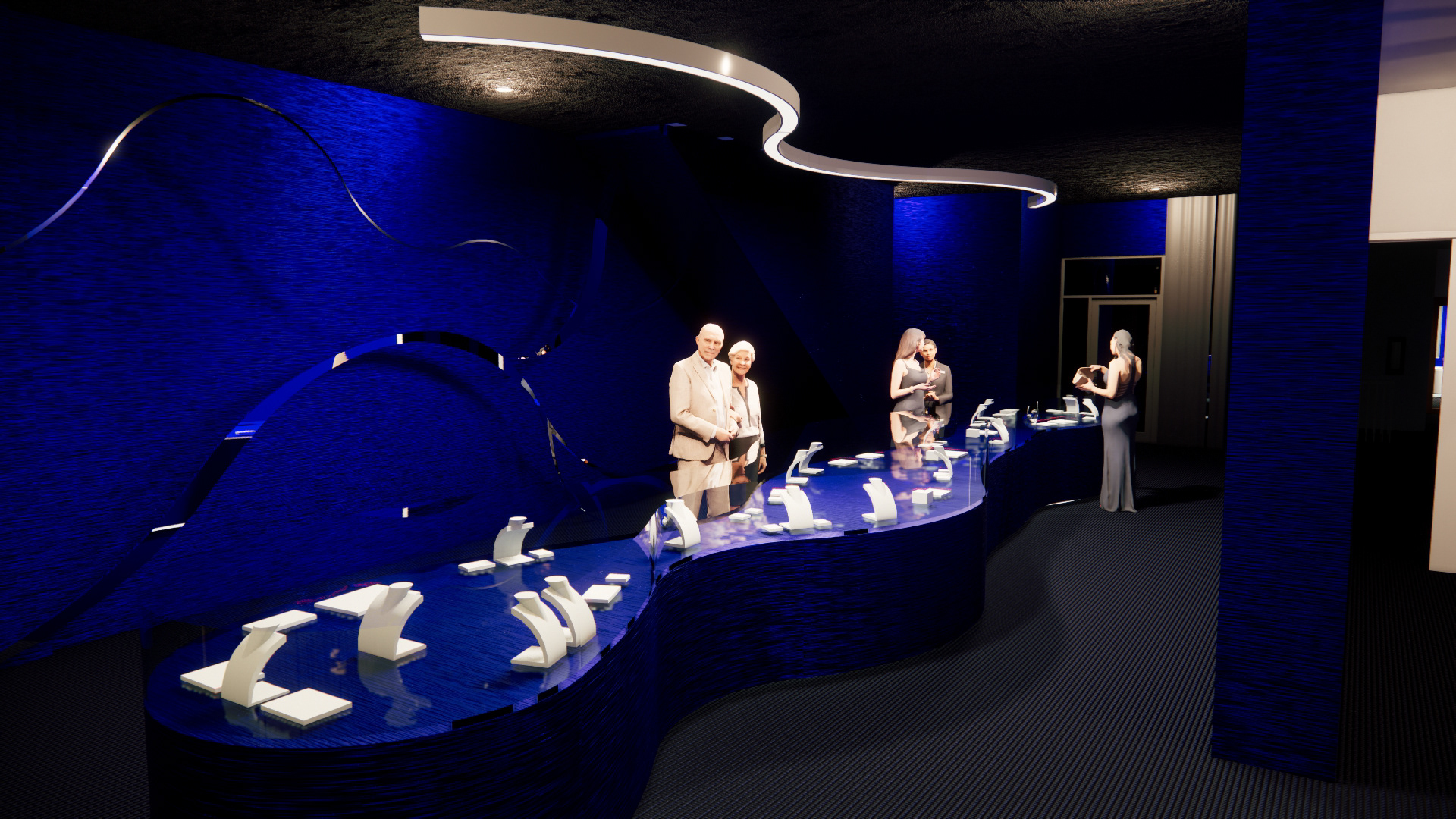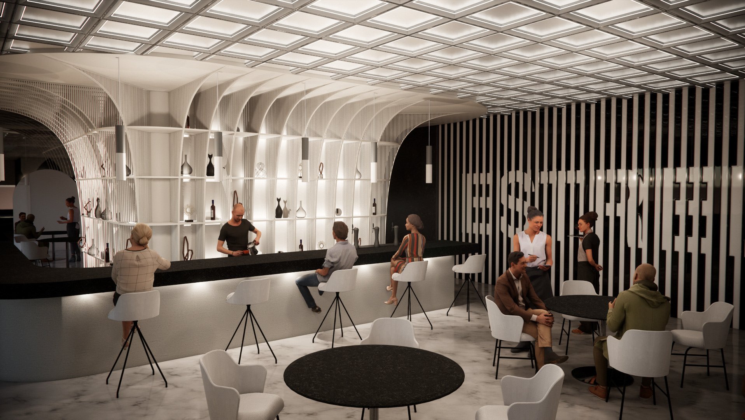TRIFECTA LIVING COMMUNITY
The fundamental idea behind this project was to collaboratively envision and design a senior living facility set in the future, tailored to the needs and preferences of the Gen Z demographic. Our team concentrated on addressing key aspects of Social, Mental, and Physical Health. The community center was strategically planned to incorporate universal design elements, practical spaces, considerations for age-friendly features, and was centered around our chosen theme.
SITE & BACKGROUND
This up-and-coming community living center caters to the aging population of Generation Z. While their living spaces are kept private, giving them a sense of independence, there are many different activities that can keep them busy. Classes, such as painting, yoga, and cooking, are offered for those wanting to learn new things or meet new people. There are areas for personal time, such as meditation and reading rooms. A café and restaurant space also allow for their family and friends to come and visit. This living space is also very supportive, giving patients access to mental and physical therapy. The living community is also a CCRC (continuing care retirement community) living style, enabling residents to live in independent, assisted, or nursing care dependent on their lifestyles and abilities.
BLOCK PLANS
VISUAL POSITIONING BOARD
MATERIALS BOARD
PERSONA
INDIVIDUAL PROCESS
The community dining room incorporates various zones, including group seating, a lounge area, buffet setup, and a welcoming reception space. This thoughtful design ensures a versatile and comfortable environment where residents can enjoy shared meals, relaxation, and social interactions.
VISUAL POSITIONING BOARD
FLOOR PLAN
Location: Floor 5 Resident Social Floor
Community Dining Room
RENDERINGS
Reception
Community Dining Room
Lounge Space
Group Seating
Buffet
