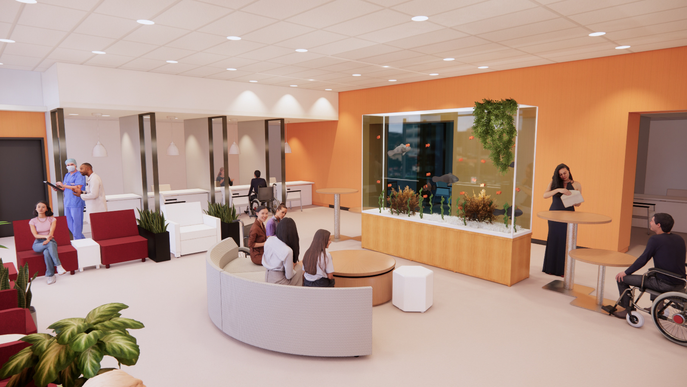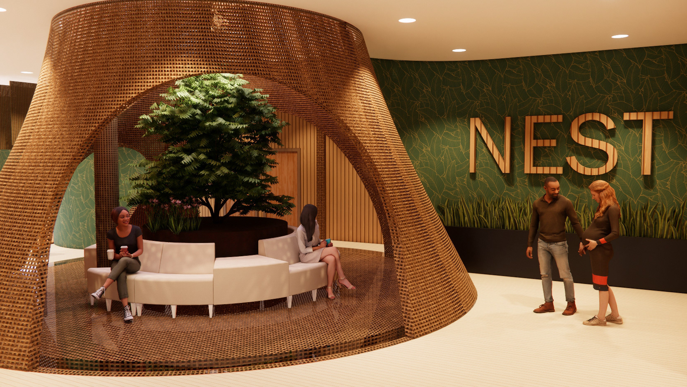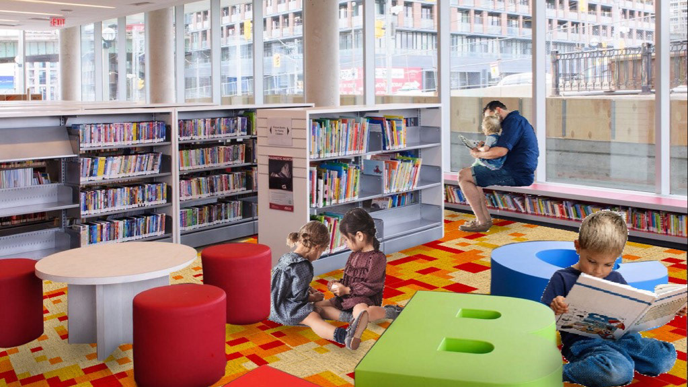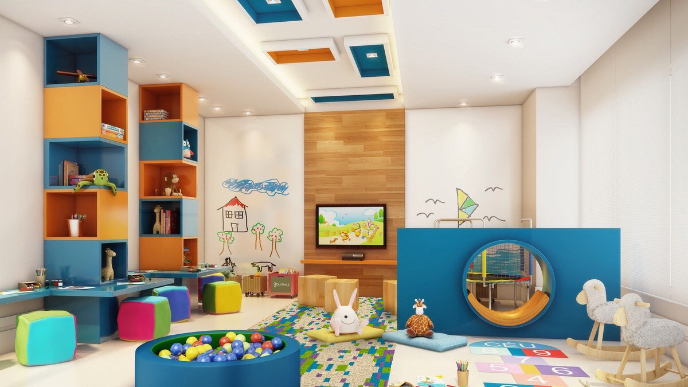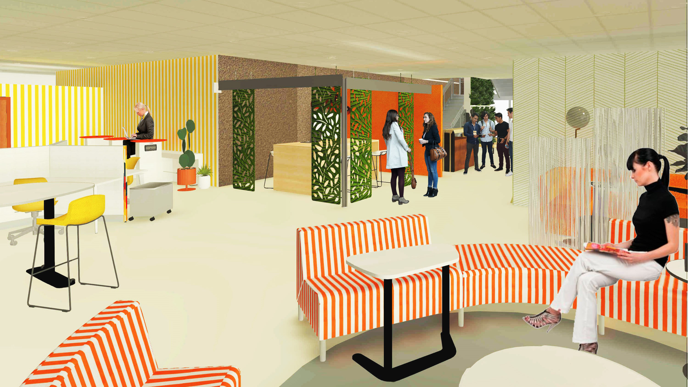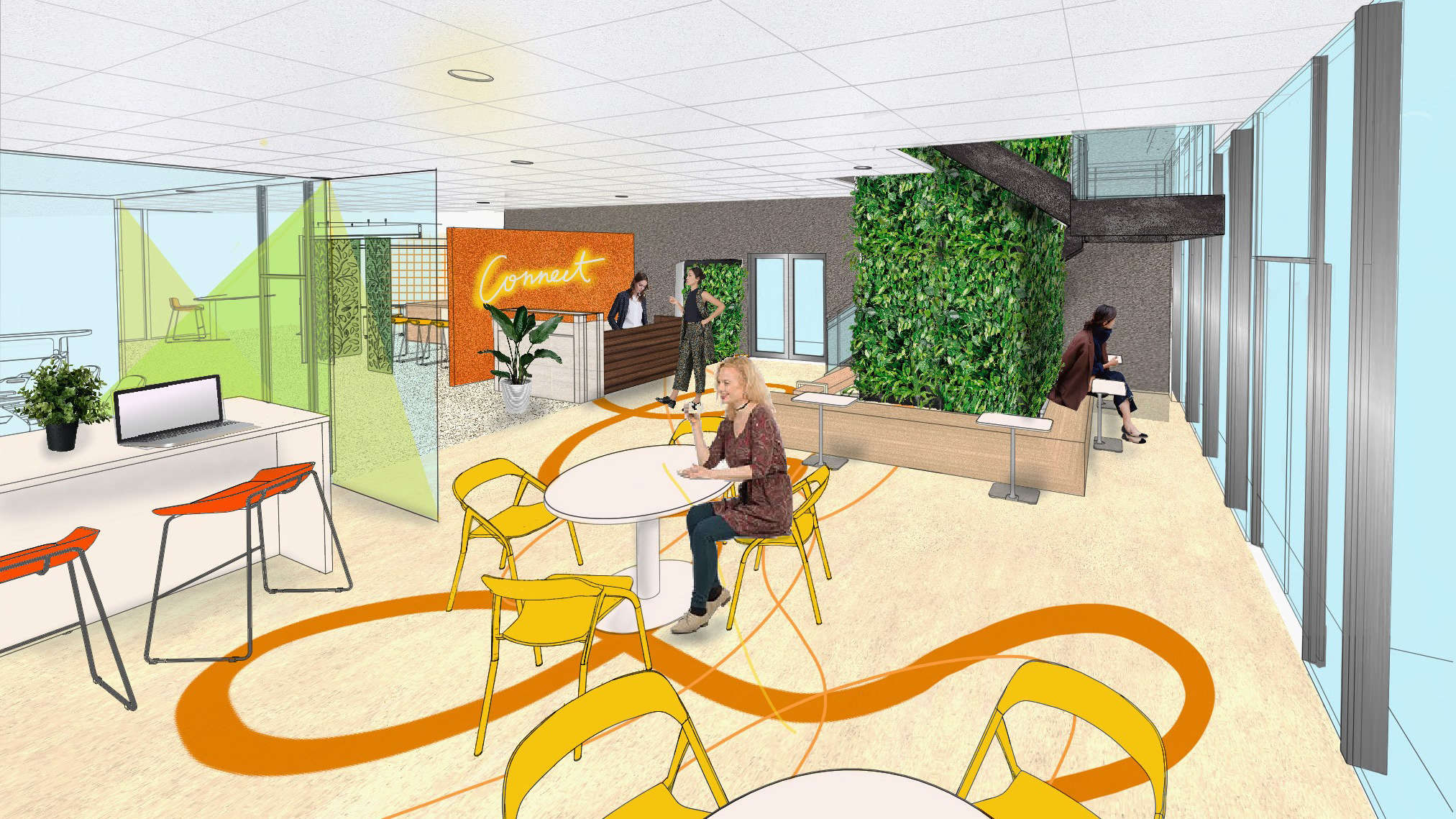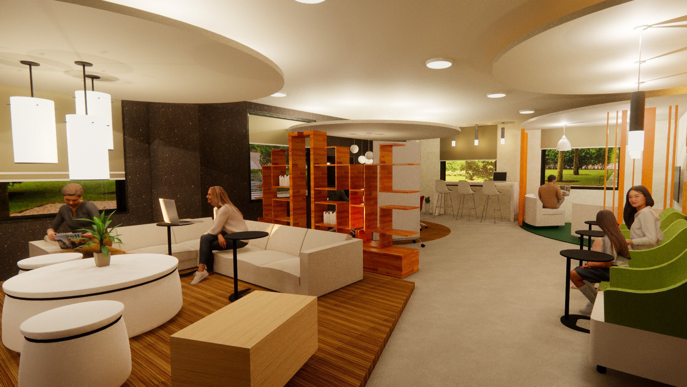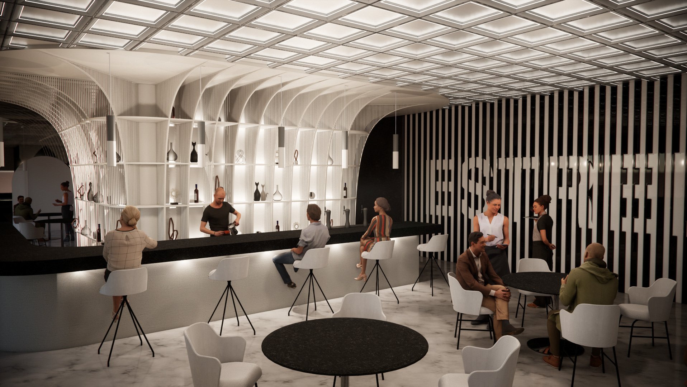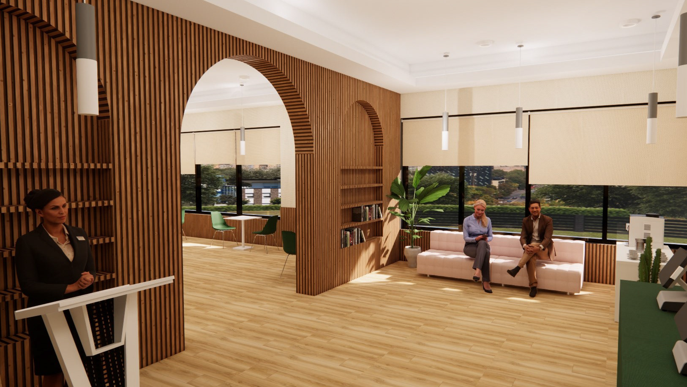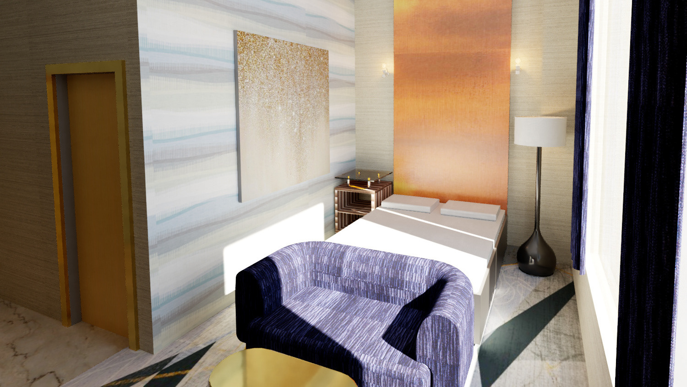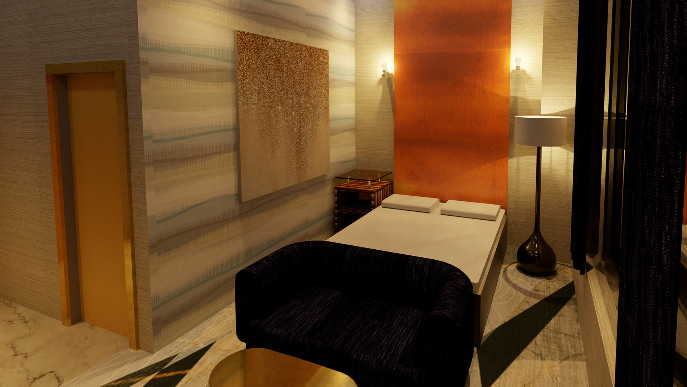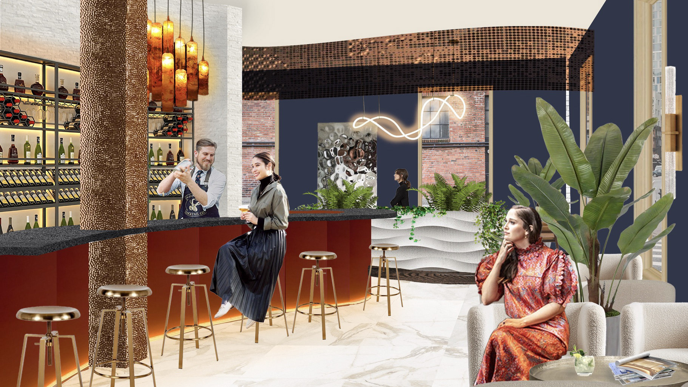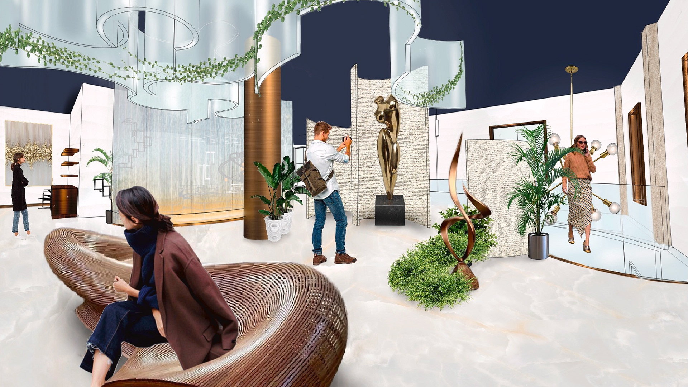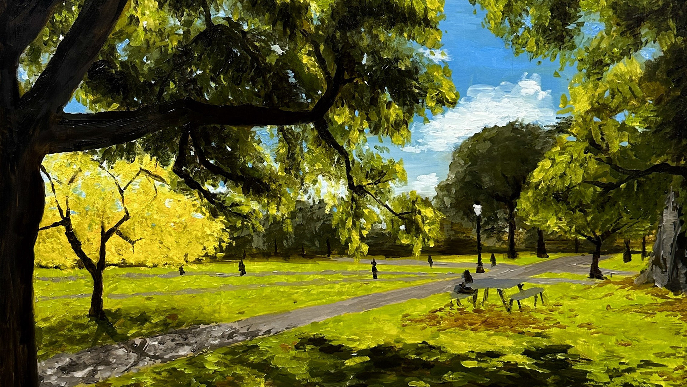Yung Hsu Interior Design is a professional interior design company located in Tainan, Taiwan. Each designer is the leading role of a brilliant team and has their own specialties. Throughout my internship in Yung Hsu, I collaborated with designers mainly on residential projects. I created floor plans and detail elevations in AutoCAD and made materials and furniture selection while creating renderings of spaces in SketchUp, Revit, and Photoshop to effectively communicate our idea with clients. During the site investigation, I was also involved in the site measurement and material selection process. As a biggest interior design studio in the city, we worked on multiple projects at the same time and thus I was able to see different phases of a project within one summer.
Sketchup model for an Apartment Living Room (Enscape Rendering)
Enscape Rendering of Living Room
Enscape Rendering of Kitchen
Sketchup Model of Living Room (Enscape Rendering)
Sketchup Model of the Living Room
Sketchup Model of Living Room for a Family of 4 (Enscape Rendering)
Sketchup Model of Dining Room for a Family of 4 (Enscape Rendering)
Rendering of the Living Room
Rendering of the Kitchen and Dining Area
Site Investigation: Measured the ceiling system and built Sketchup model accordingly.
Floor Plan in AutoCAD
